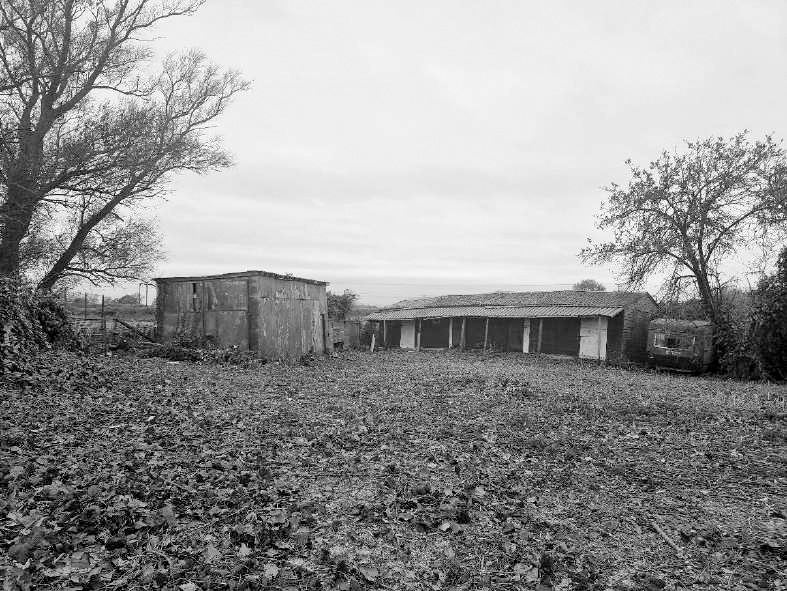Grant Cameron, Managing Director of CBB Architects, has envisioned a transformative proposal for a new development project. The plan entails the demolition of the existing single-storey dwelling, outbuilding, and the removal of a caravan, making way for the construction of a replacement two-storey, three-bedroom dwelling. The visual representations on the subsequent pages offer an artist’s impression of the envisaged family home.


The design concept is a direct response to the outlined brief discussed in preceding sections. Notably, the structure presents a monolithic character, skillfully integrating two distinct forms of varying sizes. Orientation considerations prioritize captivating views, with a focus on the south and west for river views, the north featuring Ely Cathedral, and the east serving as the entrance.
A deliberate choice of materials involves lightweight cedar cladding, reflecting the historical significance of the lost stone from the site, and will gracefully weather to a grey patina over time. The architectural elements incorporate feature windows exclusively on the four gables, with strategically placed smaller windows adorning the bedrooms on the ground floor.




A unique landscaping approach involves building up the ground around the house, reminiscent of river defence mounds and invoking the imagery of a chapel on a hill. This distinctive architectural feature not only adds to the visual appeal but also serves as a historical reference point along the river, reminiscent of a chapel that would have stood in the area many years ago. This thoughtful design ensures that the rich history of the site remains an integral part of its identity.

